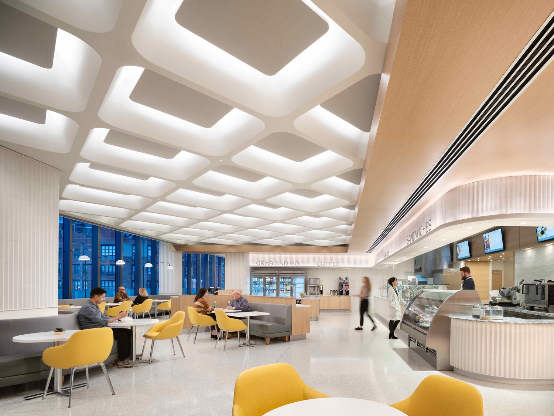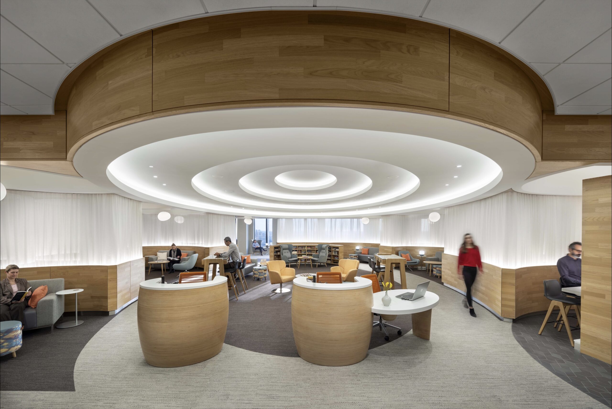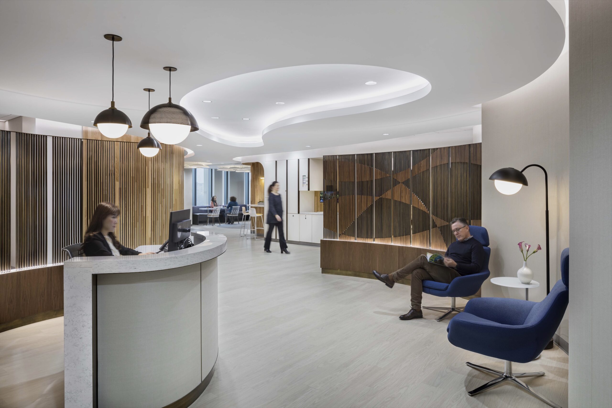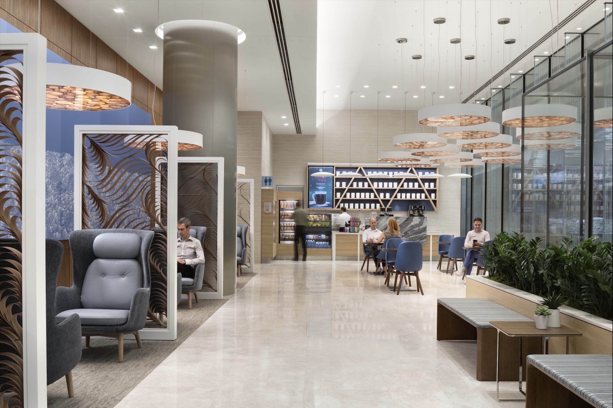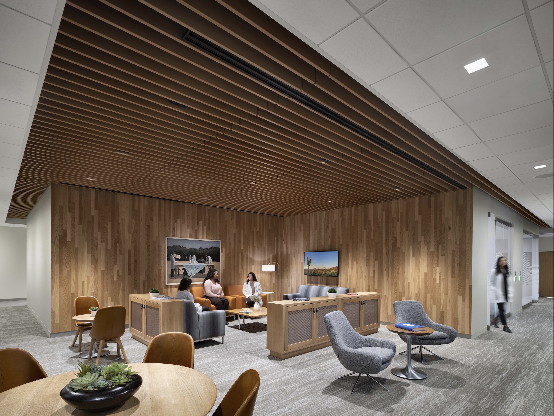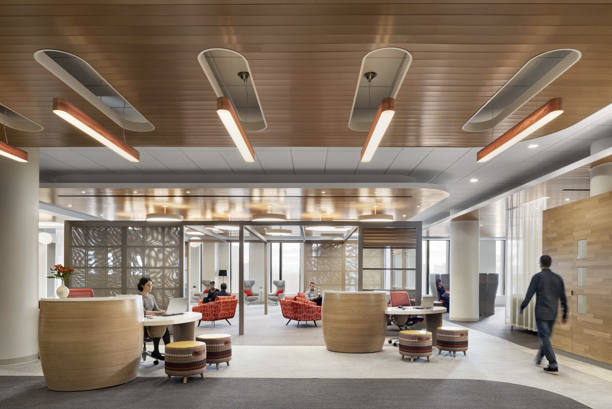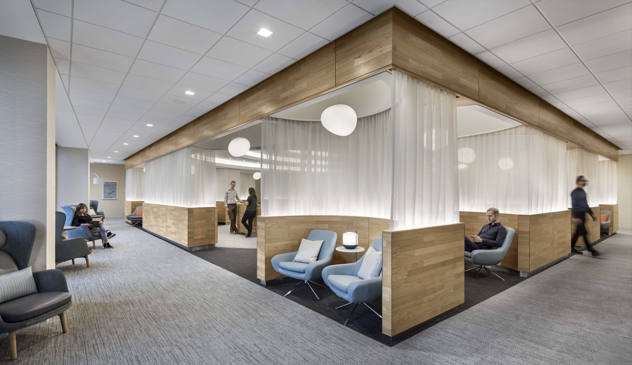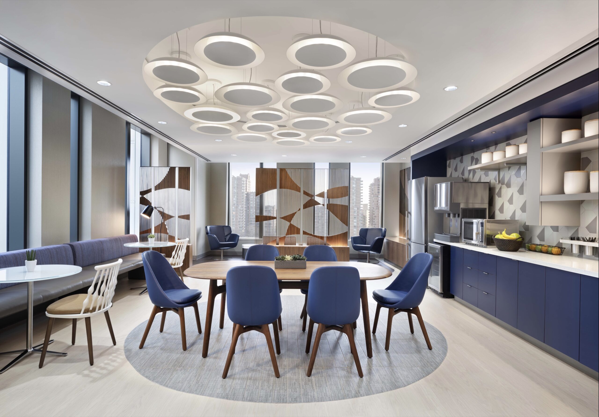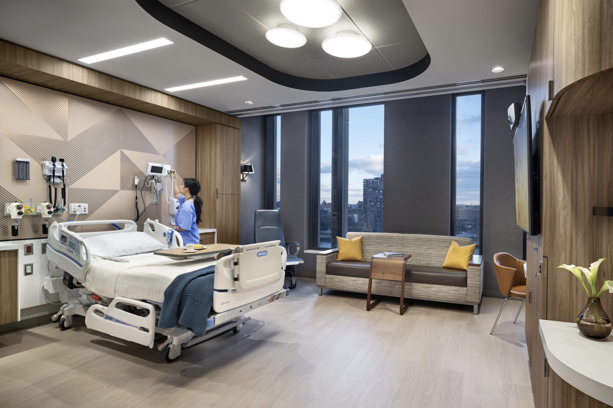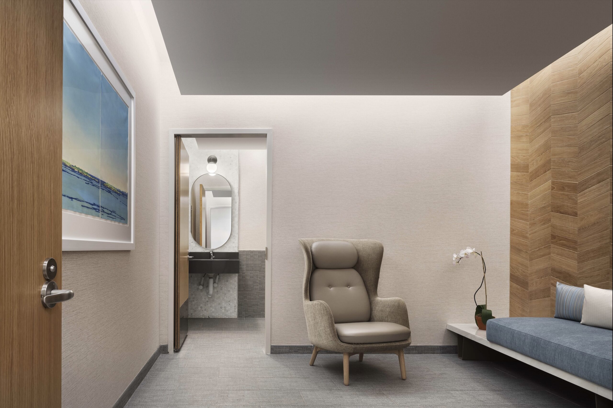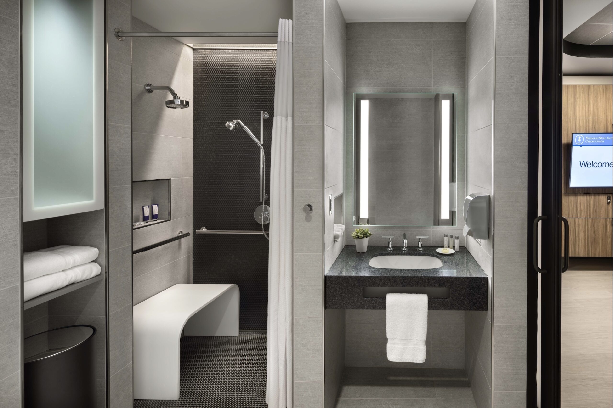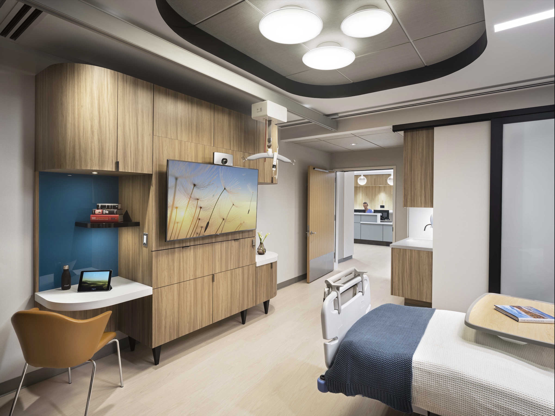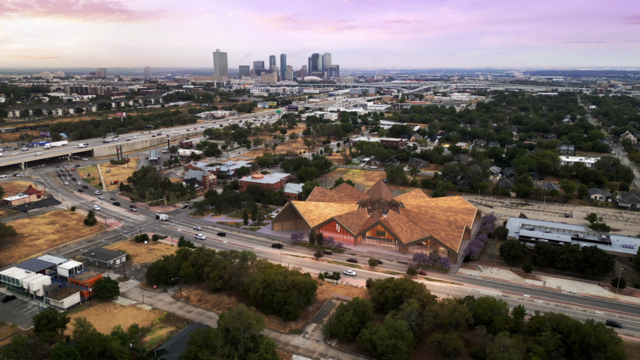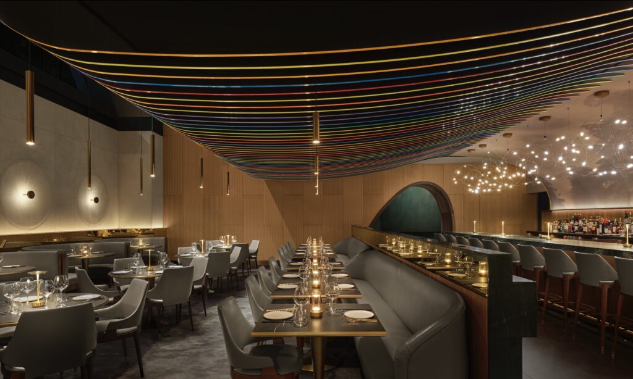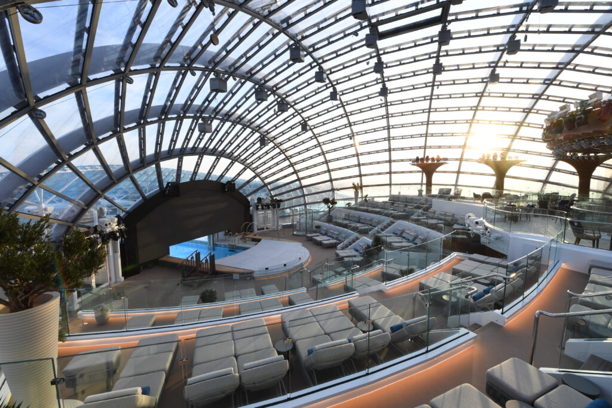David H. Koch Center for Cancer Care
New York City’s largest freestanding cancer care centre, re-designed by the physical studio.
- ClientMemorial Sloan Kettering Cancer Center
- StudioPhysical
- LocationNew York
- CollaboratorsMSK Design, Ennead, Perkins Eastman.
The 750,000 sq. ft., 25-floor outpatient facility in Manhattan’s Upper East Side at East 74th Street between York Avenue and FDR Drive serves as a model for 21st-century cancer care. It’s here that MSK and the Physical studio evaluated how design and technology can improve the cancer care experience for patients, families, and caregivers. The facility will see about 1,600 employees and treat approximately 1,300 patients daily.
The Brief
Provide a patient-centric experience for leading-edge cancer treatments. Rethink the building as an active participant in patient care as opposed to the traditional passive position.
Our Response
Our physical studio broke the building down into neighborhoods that encourage patients to move through the building as they like. Technology allowed MSK to find patients anywhere in the building, freeing them up and giving them back their choice.
The facility’s patient-oriented design and use of technology provide increased choice for those undergoing treatment. MSK’s personalized RTLS devices locate patients, caregivers, and staff throughout the facility, enabling patients to move more freely, no longer tethered to their clinic, and providing optionality for where and how patients spend their time.
The new waiting areas were designed around the concept of “neighborhoods,” reimagined as “Restoration,” “Recreation,” and “Activation,” spaces that span quiet areas.
Other design innovations include in-room improvements better accommodate caregivers’ needs, with built-in workspaces, storage, and seating nooks for families to relocate during patient care; larger, multi-use spaces for medical staff to improve collaboration and integrated treatment teams; an automated circadian lighting system that helps nurses adjust from morning to evening; and a re-imagined lobby check-in experience and meaningful retail.
The patient room is more than a room; it’s the primary place of rest, recovery, treatment, and family time. By understanding those adjacencies, we can create synergies between user groups and tailor interactions.
I saw an airport project that the [Physical Studio] designed, and I said, ‘We need to meet these people.’ It felt like it could be the right fit, and it was.”




