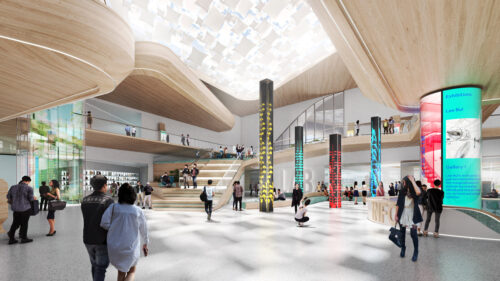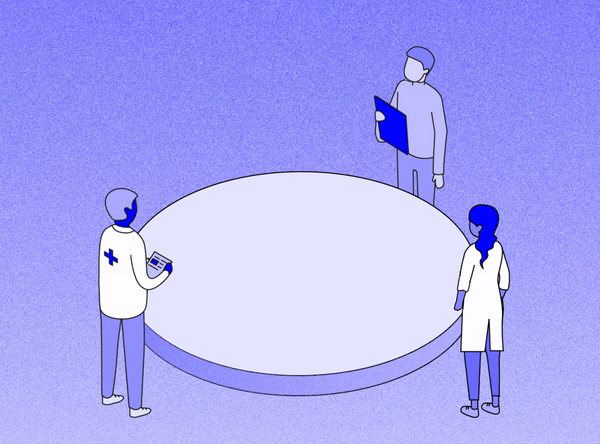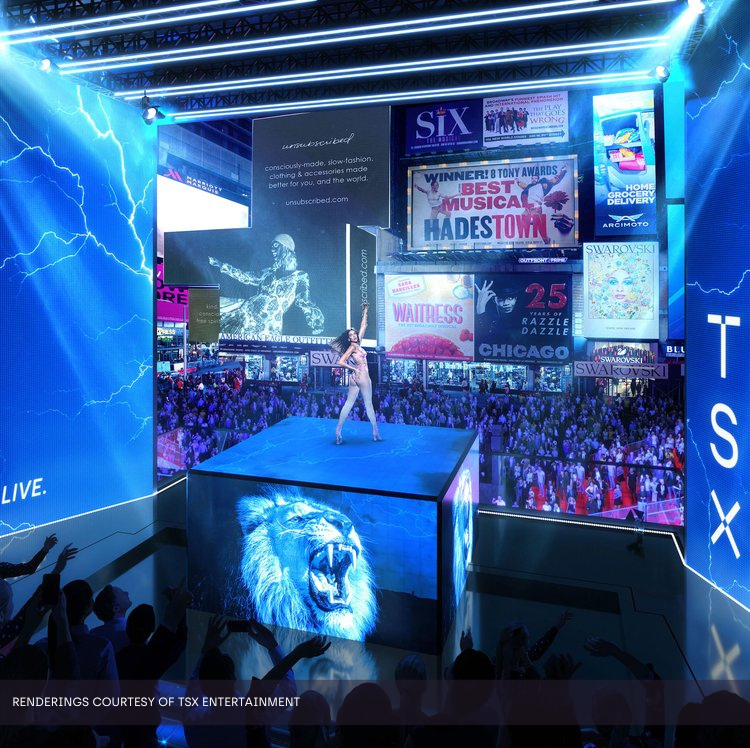Reinventing How People Experience Health and Wellness
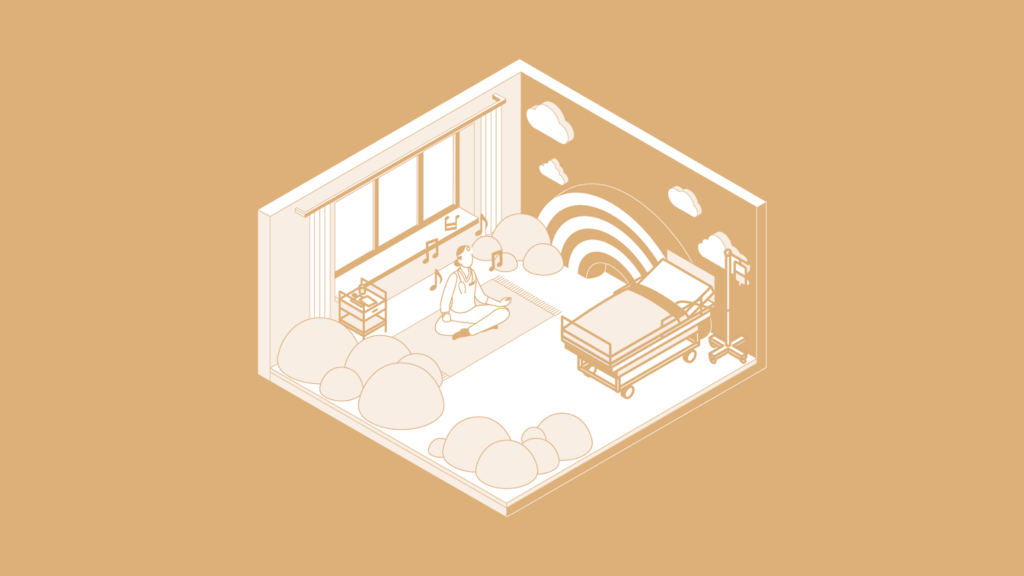
Imagine you’re a nurse on a 12-hour hospital shift.
It’s a tough job, and your day is full of frictions and frustrations that keep piling up.
You and your colleagues trip over each other repeatedly. You always seem to be stooping, reaching, fumbling, or searching for something you need. Keeping track of all the patients and staff is a constant challenge, and the demands on your attention never cease. When you finally get a break, you spend it in the small kitchenette, trying desperately to decompress.
Hours before the end of your shift, you’re already at the end of your rope. So, maybe you’re a bit curt with the patients. Maybe you forget to note something important in a chart. Maybe by the time you clock out, you’re thinking it’s time to brush off your resume.
Now, imagine another nurse just like you, but at a different hospital. You both work the same 12-hour shift, taking care of the same number of patients with the same kinds of medical problems. You get the same pay, benefits, and support. However, she has a very different kind of day.
She works hard too, and there are still crises and tough situations to deal with, but there’s far less unnecessary friction. The things she needs are easy to find and use. People flow through the space freely, and she always knows where they are and what’s happening. Her patients are just as ill as yours, but they don’t complain or demand nearly as much. On her breaks, she has comfortable spaces to fully disengage from work and relax, socialize, or catch up on personal things. That gives her the energy to be fully alert and empathetic right through to the end of her shift, and she goes home tired but satisfied.

You’d rather work at that hospital, wouldn’t you? And if you were a patient, you’d choose that place, too. It’s clearly a better place to be…and the difference starts with design.
More specifically, experience design: the combination of physical and digital tools to optimize the experience of the people using a space. This kind of next-gen design can create healthcare spaces that actively contribute to the wellbeing of patients and staff, instead of undermining it. That, in turn, can lead to better patient outcomes and reviews, higher quality staff with less turnover, and ultimately, more recognition and success for the whole organization.
Here are six key design elements that, when used well, can transform your healthcare space.
1. Light
Light has a huge impact on how we feel, and advances in technology allow us to leverage that power in new ways. As you probably know, cool light, like a blue sky, is energizing; warm light, like a sunset or fireplace, is calming. Too much light can be irritating or even painful, while too little can be depressing or interfere with important tasks. So, distributing and controlling light is a crucial part of designing for wellbeing, especially in a healthcare setting, where mental stress and physical ailments increase our sensitivity to light.
Natural light is especially powerful—it regulates our biological clocks, reduces stress, improves mood, and boosts cognitive performance. So, it’s wise to maximize access to it, especially in places meant for relaxation and rejuvenation. That includes patient rooms as well as break rooms and social spaces for staff.
Still, every room needs artificial light, and it doesn’t have to be harsh or industrial. In one recent project, we utilized the circadian lighting system in all the patient rooms. The benefits of circadian lighting systems include improved sleep quality, increased alertness during the day, and better overall well-being. By aligning artificial lighting with the body’s natural circadian rhythm, these systems can help regulate sleep-wake cycles, promote a healthy hormonal balance, and support productivity and mood.

2. Color and texture
We all know that colors and materials combine to create an ambiance with emotional impact, but healthcare design often doesn’t take that into account. Too often in these settings, the finishes are chosen primarily for practicality and cost, with less attention given to aesthetics. The result is a stark atmosphere that’s uninviting and not especially conducive to relaxation or healing.
Small tweaks can go a long way towards changing that. In our recent work with a major cancer center, we carefully chose the colors and materials in each space to support its intended purpose. Children’s play areas use bright accents, shiny floors, and wooden furniture to create a high-energy space where movement and mess are welcome. In contrast, the quiet rest areas feature carpet and cushy upholstery in muted colors to give families a soothing space to find a moment of peace.
In another project, we designed patient rooms to evoke the tranquility of nature. This included wood grain on the cabinets and floors, stone gray tones on the walls and ceiling, and muted blue fabrics and accents reminiscent of water. The effect was calming, making the space feel more like a spa than a hospital, without compromising practical needs like durability and cleanliness.
3. Sound
Managing sound in healthcare facilities is a balancing act. Clear communication is always important, but at the same time, private medical information needs to be protected, and the noise of work can interfere with relaxation and healing. Managing these competing needs requires the thoughtful use of sound barriers and sound technology.
For example, one issue that often comes up is the struggle to communicate through the plexiglass barriers that are now ubiquitous at reception desks. The barriers are important for safety, but they force receptionists and patients to raise their voices, which is uncomfortable and might reveal private medical information to others in the room. Careful innovations can solve this using simple technology: a small intercom can facilitate communication, while a sound system playing soothing music can both mask the conversation and help other patients feel at ease.

4. Visibility
In many healthcare facilities, one of the biggest challenges is keeping track of everyone. For example, waiting rooms often have nooks and barriers that make it impossible for the receptionist to see everyone. Closed doors, curtains, and blinds give patients privacy but make it difficult to check on them quickly. And in large facilities, if patients leave their designated waiting area to use the restroom, find food, take a phone call, or just stretch their legs, it becomes a chore for staff to find them.
Sometimes, simple design tweaks can solve the problem. In one facility, we found that privacy curtains often got left open because they were difficult to open and close—easier for the nurses, but not ideal for the patients. We designed new curtains with magnetic latches and overlapping edges that not only opened and closed instantly but also allowed nurses to create a small window of visibility between the edges without leaving the curtain fully open.
Technology also makes a huge difference. For example, video cameras in waiting areas and patient rooms make it much easier for staff to see where everyone is and notice if someone needs help. One large hospital we worked with used a real-time location system in which both patients and staff wear small devices that allow them to be located at any time. Everyone can move freely about the building, and the task of finding the right person at the right time is massively simplified.
5. Ease
In a fast-paced healthcare environment, small nuisances can cause big problems. For example, in one cancer center, we found that inadequate space for caregivers in patient rooms was a major source of friction. Family and friends often spent long hours in uncomfortable chairs by the bedside, often in the way of the staff, with nowhere to rest or work. So, our redesigned patient rooms included desks, storage, and cozy seating nooks that would allow caregivers to be with their loved ones without suffering or interfering with their care.
Identifying these problems requires close attention to how staff and patients actually behave in the space, through observations and interviews. The goal is to maximize ease by removing the small discomforts and inconveniences that repeatedly get in the way. That means designing workstations that are ergonomic, adjustable, easy to use; choosing furniture that’s comfortable, flexible, and fit for purpose; and creating intuitive ways to organize tools and minimize clutter.
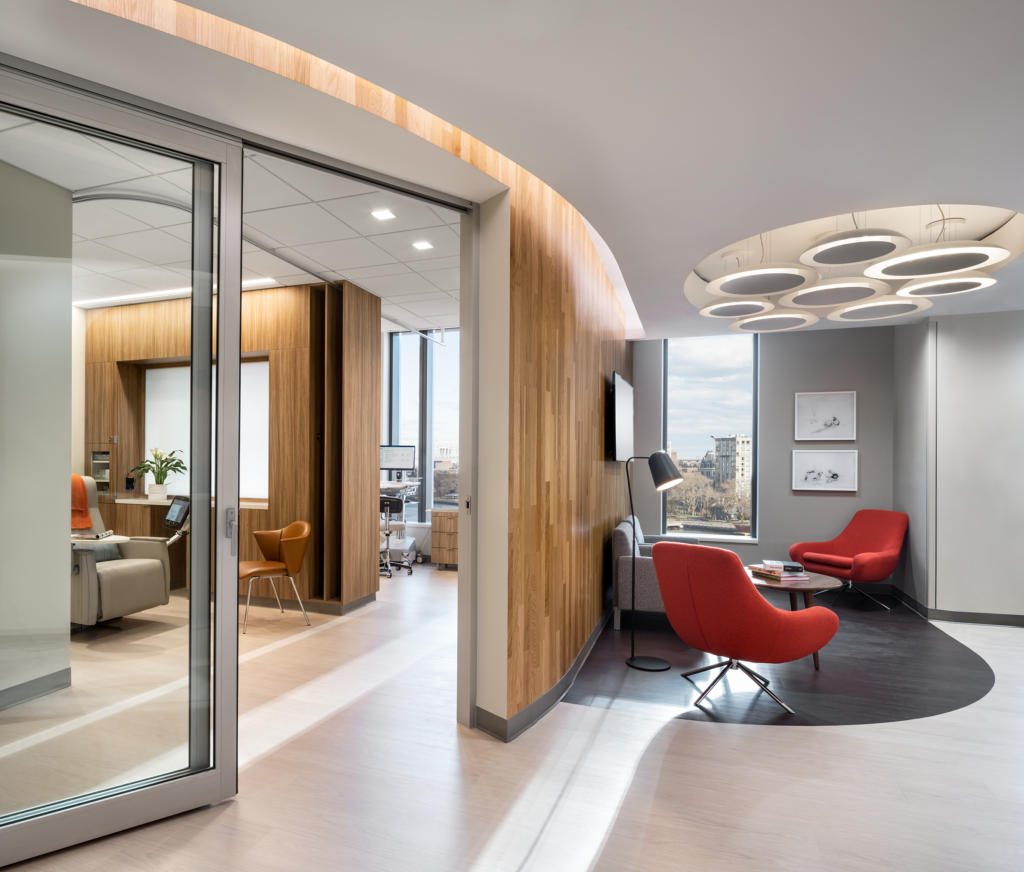
6. Escape
Stress is a given in any healthcare environment. The stakes are high, the pain is real, and sometimes it all just becomes too much. Everyone—staff, patients, and families—needs a place to escape. That could be a private room where they can scream and cry without being overheard, then wash their face and pull themselves together before facing the world again. It could be an outdoor space where they can breathe fresh air and touch the grass. It could be a virtual reality experience that transports them to another place entirely.
For example, in our redesign of a major cancer center, we found that families were desperately in need of places to rest, play, or get things done between treatments. Typical waiting rooms were simply not enough. So, we created a variety of spaces, including a chapel, indoor and outdoor play areas, office-like work spaces, and cozy nooks for quiet relaxation. These spaces relieve both physical and mental stress on patients and their families, giving them a vastly better experience of the treatment process.
Of course, high-quality experience design requires an investment. It takes time and effort to get the details right, and some solutions will cost more than the default “economy” option. However, these investments can spark a virtuous cycle that pays dividends far beyond what you might expect.
When staff can do their jobs more easily and experience less stress throughout the day, they stick around longer and perform better. That doesn’t just reduce turnover and recruitment costs. It also contributes to a more attentive, caring, and positive experience for patients. And when patients are more comfortable and content, the burden on the staff is lower, and their health outcomes are better.
All this helps the organization attract more patients, better staff, bigger donations, and more prestigious awards – which is why it’s well worth the effort and expense to pay close attention to design. Small tweaks to the physical environment and the thoughtful use of technology can add up to a major transformation that benefits everyone.




 Nicole Ravasini
Nicole Ravasini
